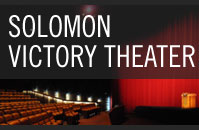SOLOMON VICTORY THEATER FACT SHEET:
All requests, layouts, and media need to be finalized and delivered to A/V department 48 hours before event. Additional fees will be added and no further changes can happen once the event has started.
All events in this room will need at least two technicians assigned.
Dimensions — Approx. 67’ x 70’
Square Footage — 4,362
Capacities
Theater Style — 246 guests
![]()
Audio Visual Capabilities
Audio
Audio Console: 2 Channel Mixer
Speakers (in alternate use mode):
- 3 Main — Renkus Heintz PNX151
- 2 Subs — Renkus Heintz PNX212
- Microphones: 2-wireless sm5
Amps (powering above speakers in a set configuration): QSC1102
Microphones: 8 Wired — Shure Beta 87A
Players: 1 Denon CD Player
Connectivity — Patch Panel backstage:
- 4 xlr mic/line runs to control room
- 1/8" run to control room
Video: 1920x1080p “Widescreen.” 16:9 Aspect Ratio
Resolution for PPT Presentation, images, and video set to 1920x1080
16:9 Aspect Ratio
Acceptable computer file formats: JPEG, PNG (for logos) MP4, H.264 (for Video).
Movie Screenings should be BluRay Disks.
Projector: Christie HD 10k. 10k lumen. Fixed in place, front projection.
Audio Receiver – Anthem MRX310
DVD Player (BLURAY) – OPPO.BDT-103
Alternate Projection Screen size:
- 38'10" wide
- 23' high
- 45' diagonal
Lighting
System: ETC RPU general wash.
Power
QTY of 4, 15a standard (located back stage, stage right)
ATRIUM:
Dimensions — Approx. 47’ x 49’
Square Footage — 2,935
Capacity: Reception Style — 125 guests
Additional Information:






